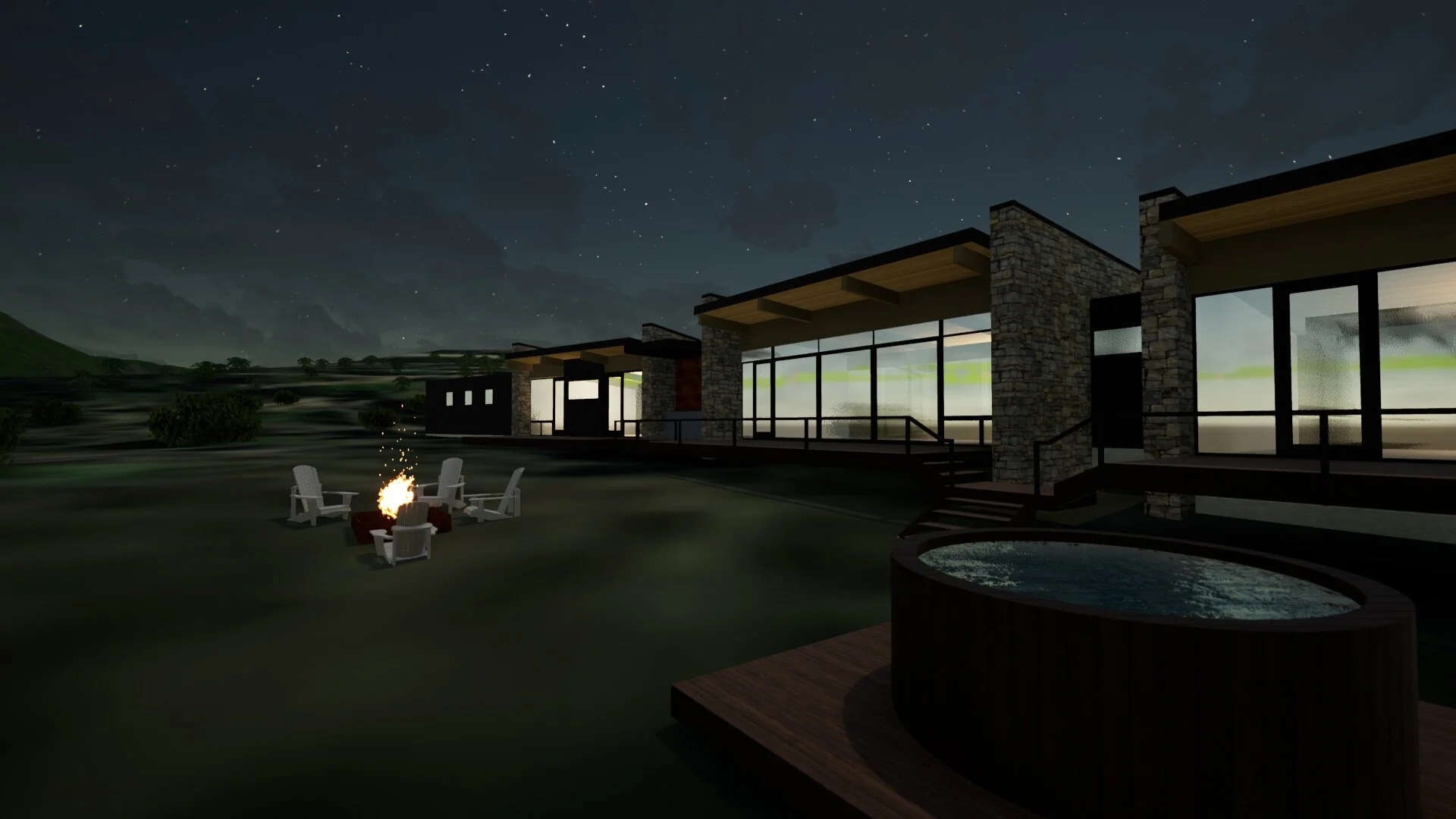Schematic Design
In this first stage of design, we work closely with our clients to understand their program and reconcile their design needs. We provide a questionnaire which helps our clients to think through the many facets of a project and it allows us to learn more about our client’s lifestyle and needs, both current and future.
During this phase, we develop floorplans and 3d imagery which become instruments of collaboration. Often times we’ll generate multiple design schemes before finalizing the design, and ultimately gain approval to proceed forward.
The timeframe for this process varies as it is dependent upon our client’s approval of a design, and our ability to find that perfect design solution. During this phase, we visit the site with our clients to understand the context to which the project will be built. We review existing conditions, identify access and views, and determine the orientation of the building. We also begin code and zoning (if applicable) research during this phase. If our client is adding onto or remodeling an existing structure, we measure and document the existing conditions at this time.
Design Development & Construction Documentation
Once our clients approve a design, we get to work refining and detailing the design for construction. In this technical process, we begin drawing… actually, we begin modeling.
Most MESA projects are handled using Building Information Modeling (BIM) software. BIM allows us to simulate the physical construction of our projects through a digital model, which we use to coordinate the structural and mechanical systems, identify potential issues, and ultimately generate documents needed for permitting and construction. BIM is also a useful tool for modeling the energy performance of our buildings.
Contractors and builders like BIM because they can use it for estimating, material take-offs, scheduling, and because it is an invaluable tool on the jobsite. Client’s like BIM because they can virtually walk through their project and gain a better understanding of the spaces. MESA likes BIM because it facilitates collaboration and it streamlines the construction documentation process.
Each jurisdiction is different; however, most require the following drawings to be stamped by a licensed design professional in order to obtain a residential building permit:
Site Plan
Foundation Plan
Floorplan
Structural Framing Plan
Elevations
Building Sections
Electrical plan
We also typically include schedules, which are data tables that identify room finishes (flooring, tile, countertop, and color selections), plumbing and electrical fixtures, window types, and occasionally appliances. On our commercial projects and some of our residential projects, we will issue a Project Specifications Outline that further details the project in narrative form for each of the particular elements.
Construction Documents walk-through
Bidding & Permitting Administration
With a complete set of Construction Drawings, we then submit for permit to the necessary jurisdiction and we seek final pricing from the general contractor(s). We work with the jurisdiction during the plan review process and address any issues that may arise during their review. We also facilitate the pricing process with contractors and provide clarification if needed. This process typically takes between 5 to 8 weeks.
Construction Administration
Once construction begins, we visit the job-site to observe construction and address questions that arise. These visits occur at construction milestones, such as concrete pour days, at regular intervals, or as requested by the contractor or client. We prepare observation reports which include our notes and progress photographs and we distribute these reports to the client and contractor. Most clients prefer that we remain involved during construction because we facilitate the construction progress by assisting the builder/contractor and by ensuring that the quality of our designs are maintained. Builder’s also prefer that we remain involved because we can quickly respond to their questions, review submittals (ie. data sheets, shop drawings, and order forms for windows and doors, trusses, plumbing and electrical fixtures, tile and countertops, etc.), and generally help troubleshoot issues that arise.







