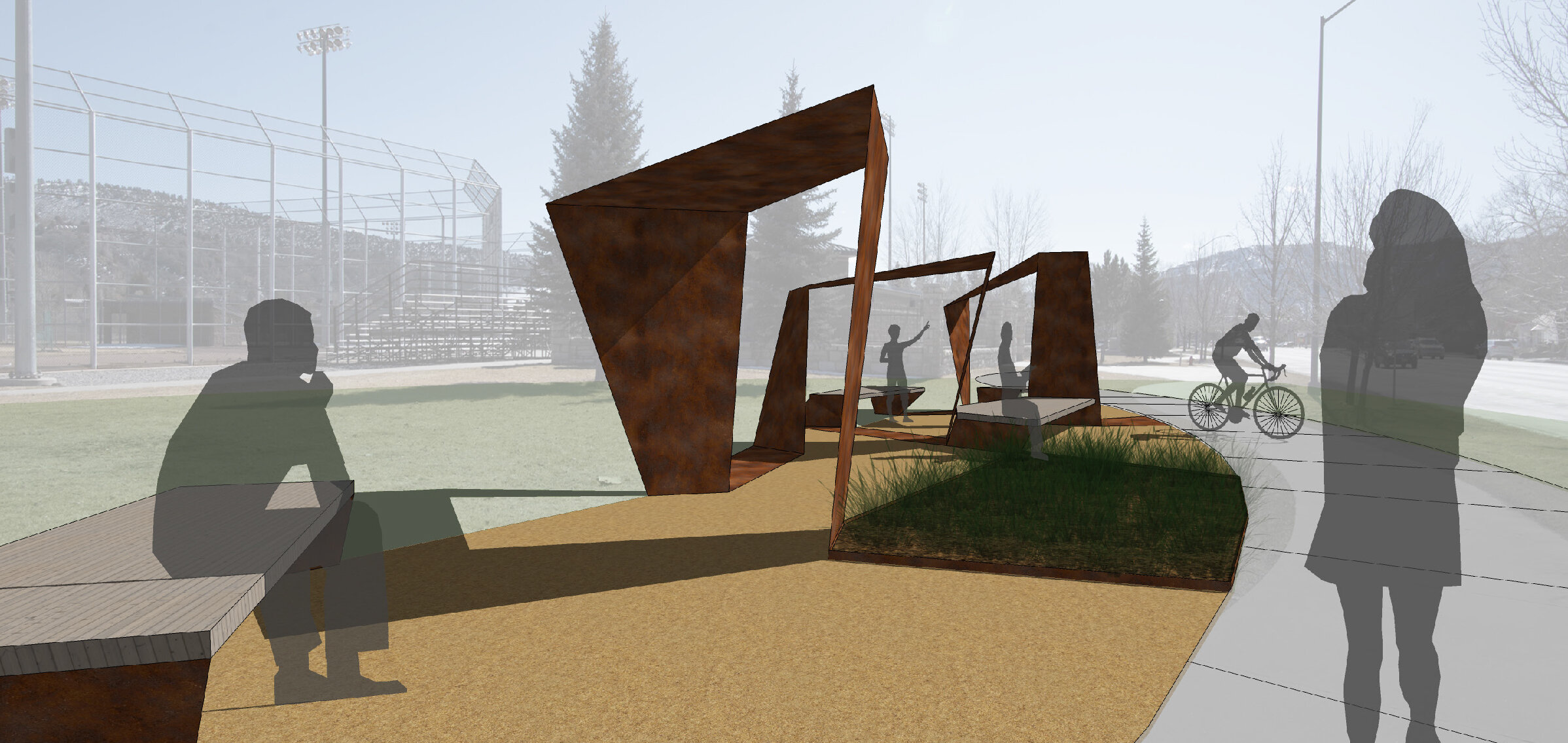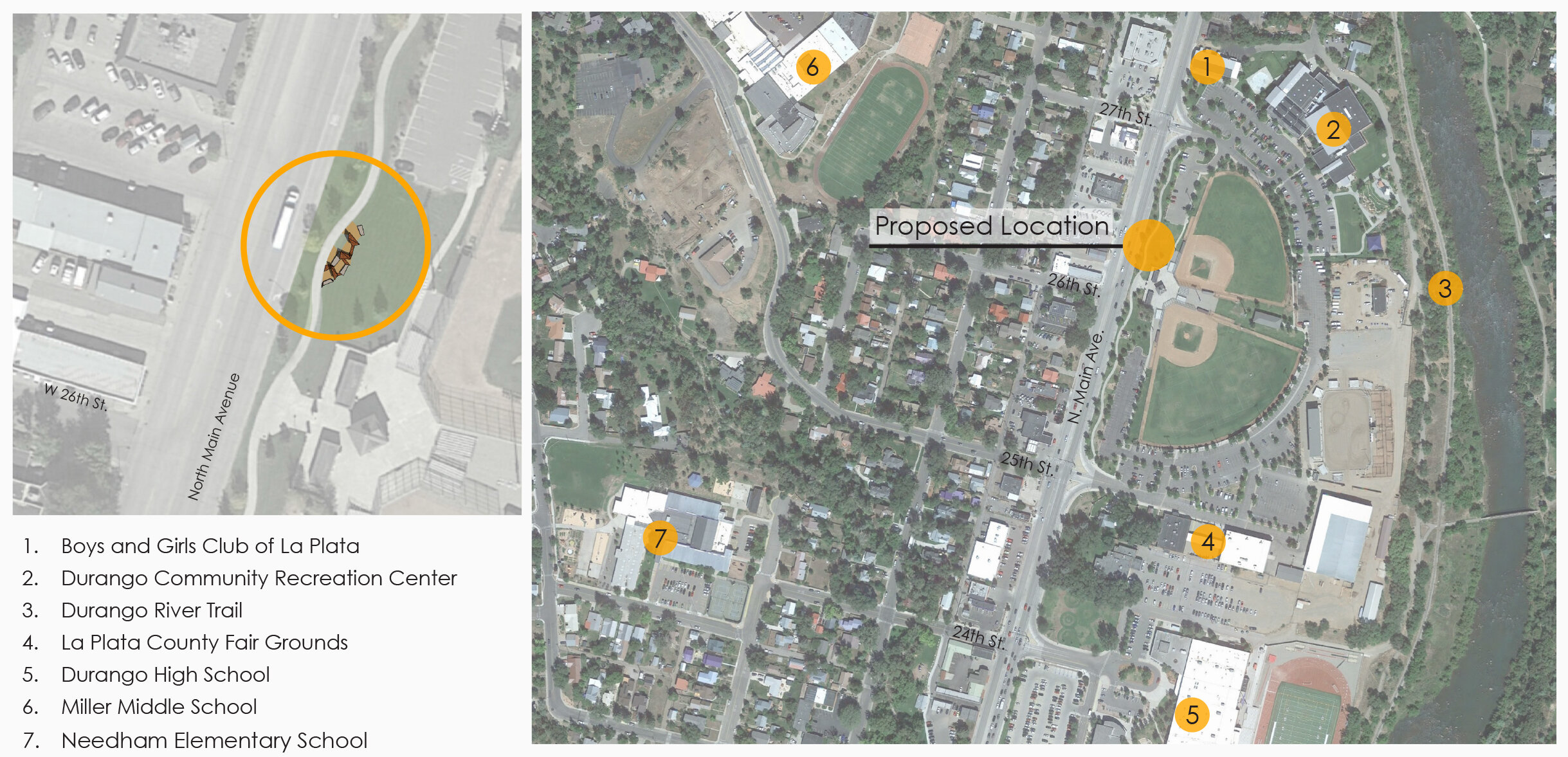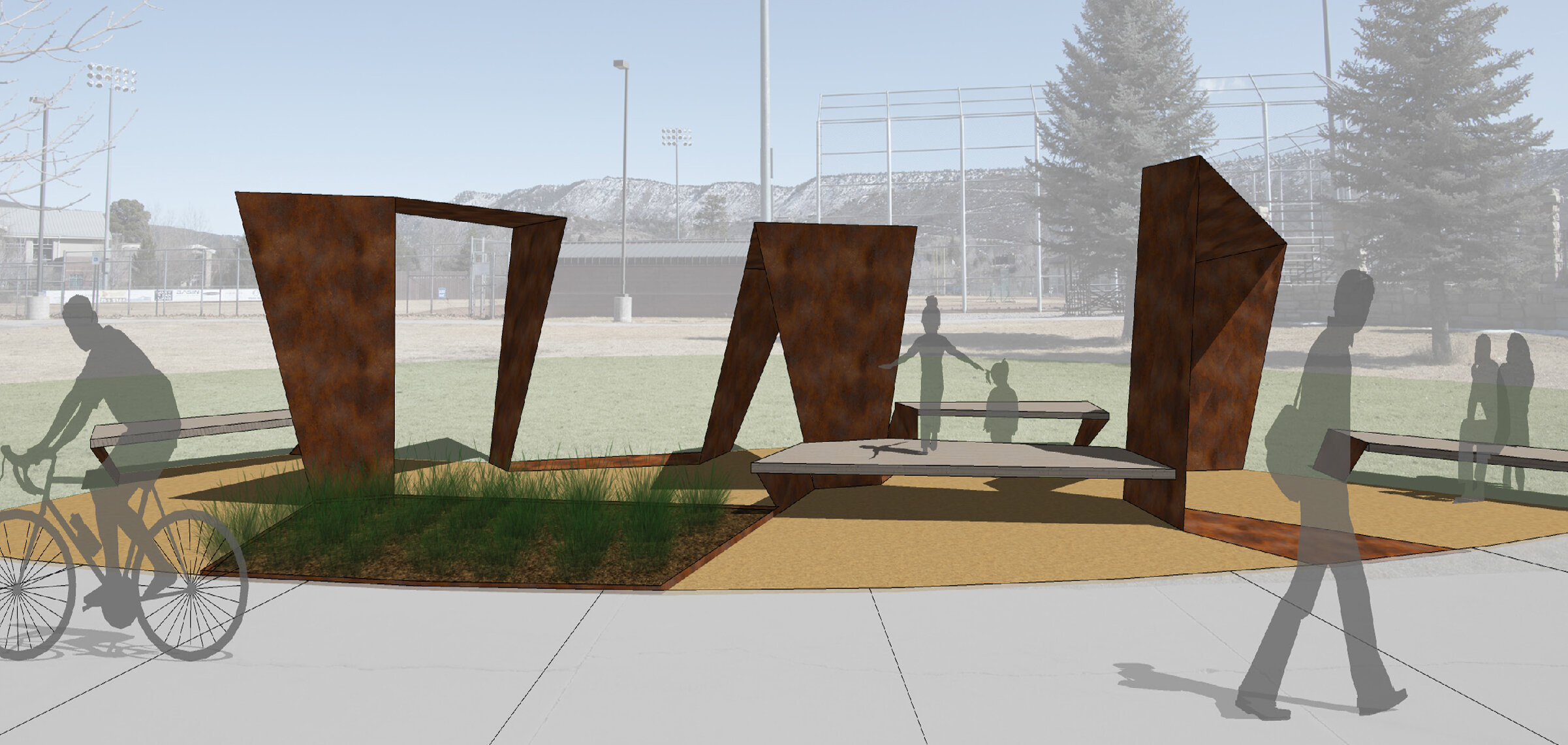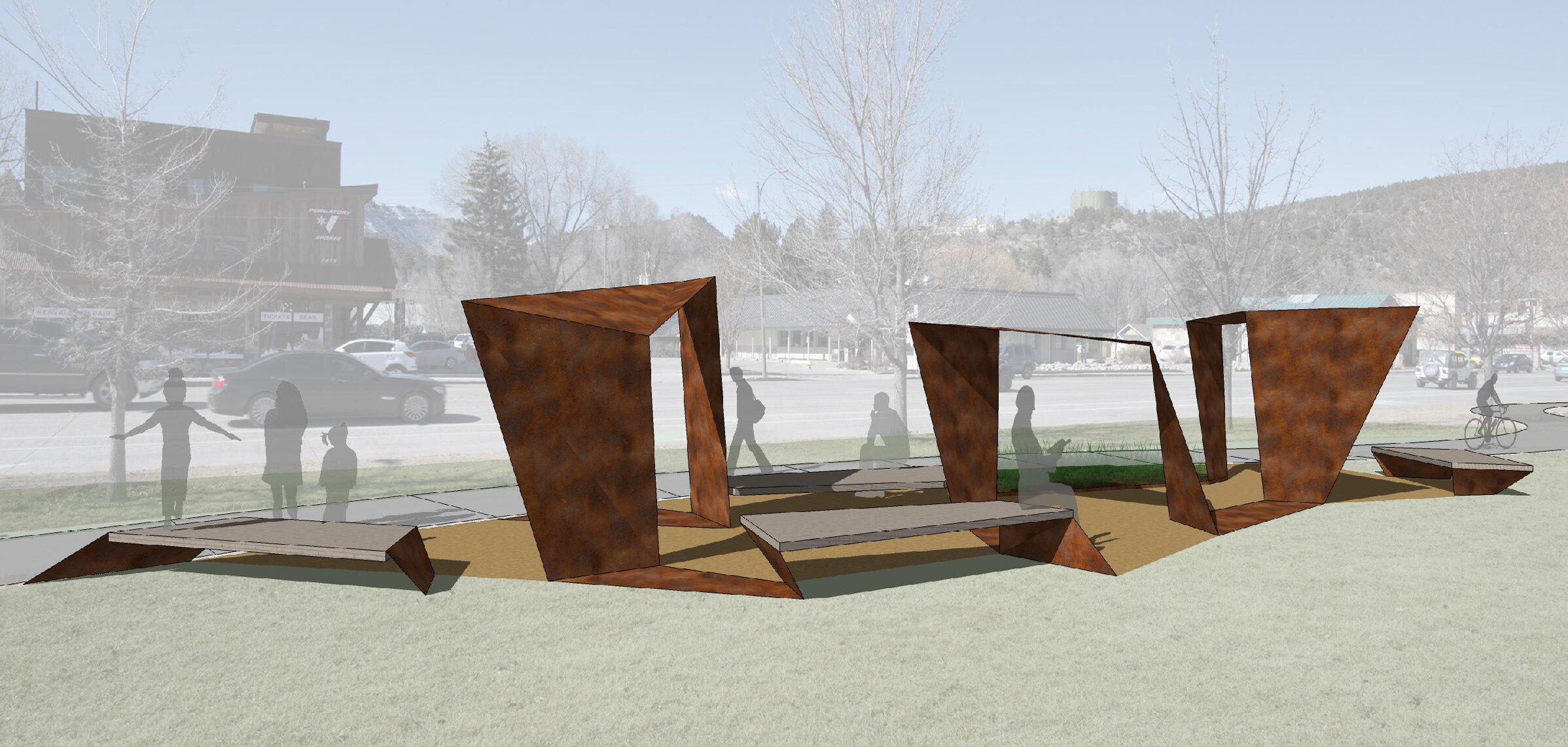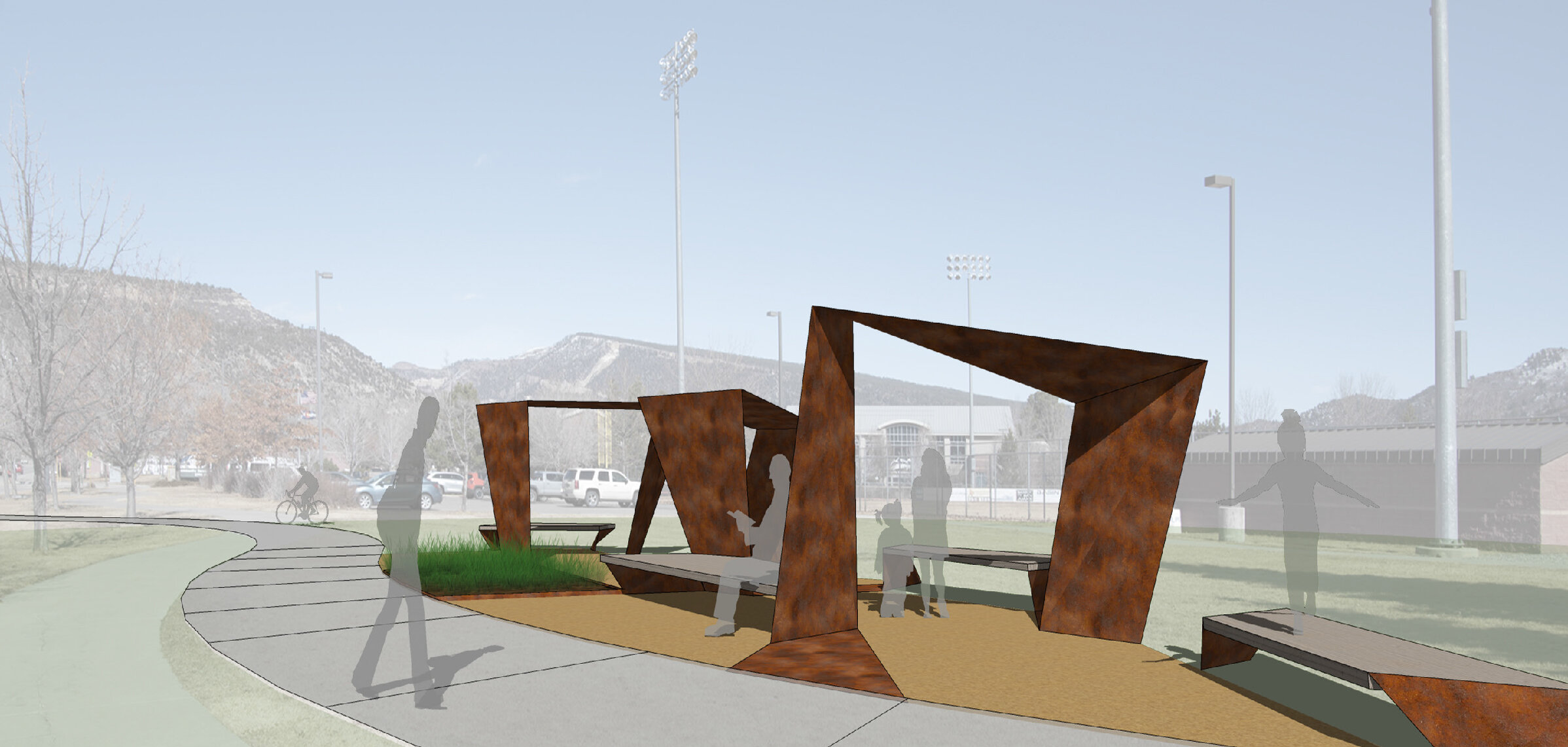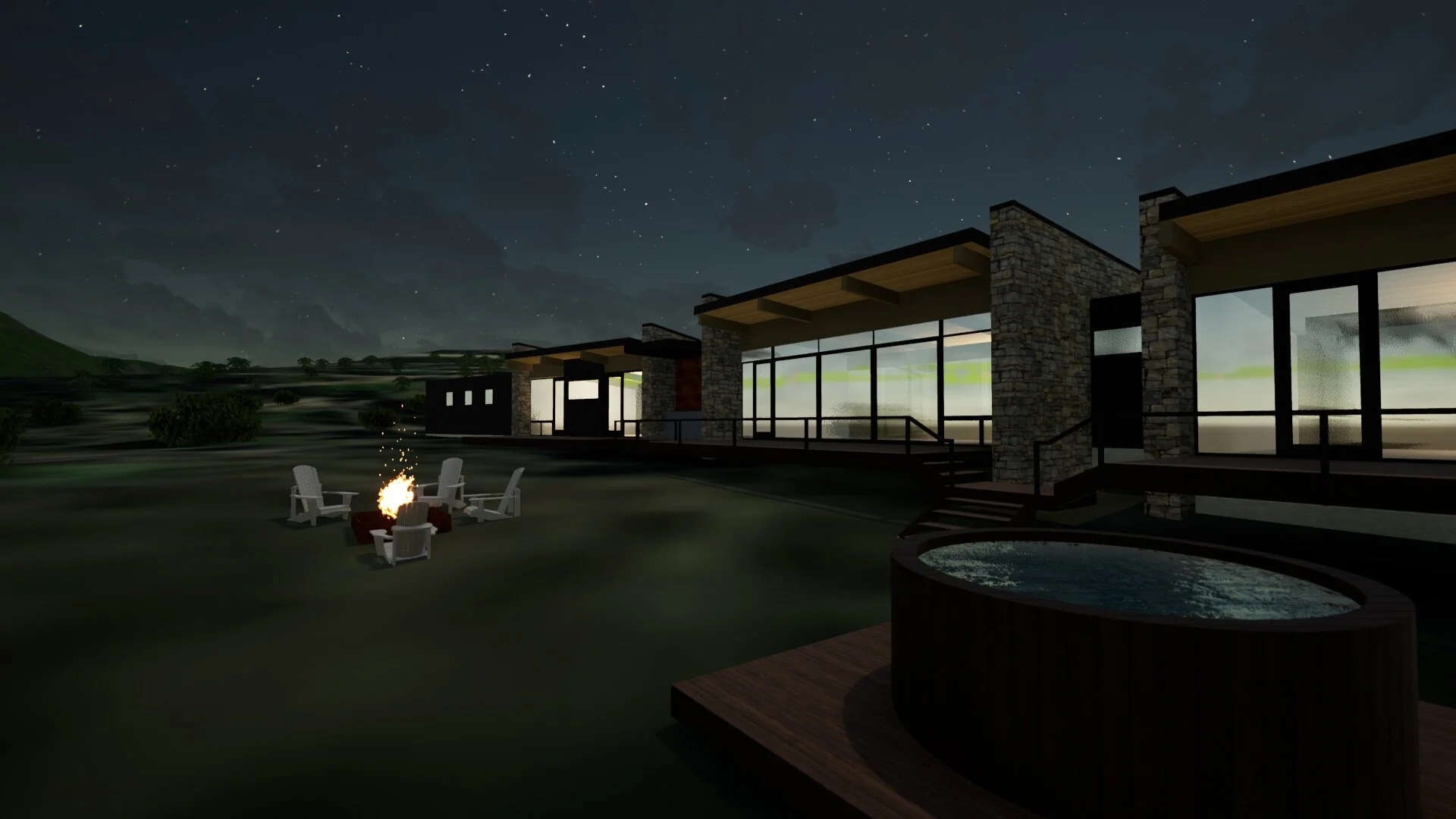Design Considerations
The goal of A8, a single unit shipping container home, is to design an efficient dwelling with modern appeal, that can be built for approximately $40,000.
To keep the construction cost down, we knew that skilled construction labor had to be kept to a minimum because labor is the main cost of most construction projects. Aside from a few necessary trades and the need for inspections, this project can be built by DIYers. MESA, along with a hired general laborer, will perform much of the work on our own and will call friends when we need help raising the barn.
One of the biggest hurdles that converted shipping container projects face is meeting permitting requirements. This is especially true for projects that are on permanent foundations, which is the reason many tiny homes are built on flatbed trailers. In our case, we were able to cut through the red-tape by locating our project within a mobile home park. It will be in Island Cove Park which is located on the Animas River and is close to downtown Durango, CO. The park caters to traditional manufactured homes but also has a village of tiny homes and converted travel trailers. Mobile home parks are ideal for alternative housing because they offer land leases and already have utilities in place.
The container
Many converted container homes are built with new (single trip) containers rather than used ones, which travel back and forth overseas for several years. A new container was going to cost $2,000 more, so we opted for a used one. We are in the process of selecting the right container with a nice patina of scratches, patches, lettering, and graphics because it will be left as-is and will become the home’s finished siding.
The container will also need to have a floor with the right character because we are going to apply a thick epoxy coating over the plywood and leave the scratches, tire marks, and other traces of the container’s voyages exposed.
We’ve been working collaboratively with local supplier Hercules Storage Containers for design advice as well as to procure and modify the container. The metal work required to cut and reinforce container openings is expensive, but Hercules modifies them daily and are going to be more cost effective than hiring a welder.
Hercules will also deliver and level the container at our site which is saving us transportation and equipment rental costs.
Windows
Our window package is a luxury-driven decision at almost 25% of our entire budget. The bulk of this cost comes from two large window units, but we believe the money will be well spent because the openings will visually extend the interior space and will make it feel larger. Coupled with a generous deck, the entry doors can be left open to add over 150 square feet to the space. We also opted for windows that open and close, despite the added cost, because they will allow the home to be passively cooled with a cross breeze.
Windows have been ordered and are expected to arrive at the end of this month.
Plywood interior, wood framing, modular cabinets
The walls and ceiling of the container will be framed out of wood because the material is cheap and easy to work with, and doesn't require extensive carpentry or framing experience. We chose to finish the walls with plywood panels for the same reason. It also allowed us to cut out the expense of hiring a drywall crew to finish the walls and ceiling properly. Another benefit of plywood is that it will withstand any flex in the structure, especially if the home is moved later on.
IC.01 was designed using Ikea kitchen and bathroom cabinets, countertops, a wardrobe, and a bed because they are inexpensive and easy to build. If time and budget allow, we may opt to make custom cabinets and furniture out of plywood.
Insulation
Condensation on the container’s steel is a concern, especially in climates with high temperature differences between the inside and outside - like heating the container on a cold day. We decided to insulate using spray foam even though it will cost about $1,200 more than installing traditional fiberglass batt insulation. Spray foam will seal any air leaks in the container and will keep the interior temperature constant, much like a Yeti cooler.
Utilities
Although you could DIY the plumbing and electrical (depending on location) we’re hiring professionals.
Our plumbing design is compact and centralized which will reduce the amount of material and time a plumber will need to be on site.
Colorado requires a state electrical permit and inspections, so performing the work on our own would have been difficult, if even possible. In tiny spaces, smart electrical design is essential. Our occupant will be well connected with ample and strategically placed outlets and tv/data ports, and a remotely located tech-shelf for a router, smart speaker, and media boxes.
We will install a tankless water heater outside the container to save space inside and allow for venting, if we go with a gas heater. However, we’re leaning toward electric so the container can run off-the-grid with the future addition of solar panels.
For heating and cooling, we are still exploring our options. Many containers that are modified into job-site trailers and offices will heat and cool with a through-wall unit like those commonly used in hotel rooms. However, they can be obtrusive and loud, so we are looking into ductless mini-split systems. Some say that these units have a hard time heating a space to a comfortable level in our area. If you have any user experience with them, especially with regards to heating in a cold climate, please let me know your thoughts.
Follow Our Progress
If you’re interested in learning more about container design and construction, be sure to subscribe to the MESA BLOG to be notified as new posts are published. We will be documenting the process when construction begins in a couple weeks.


